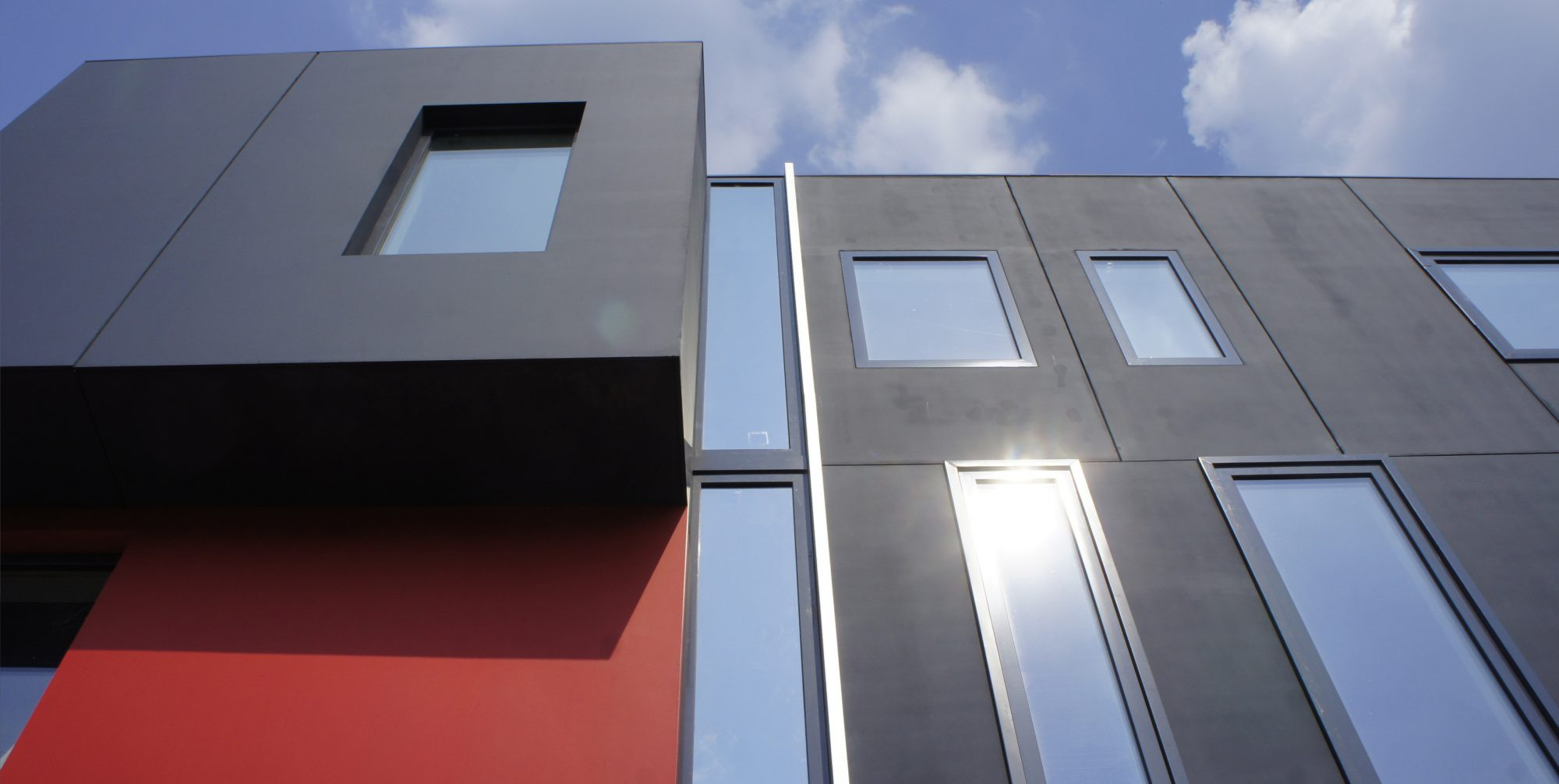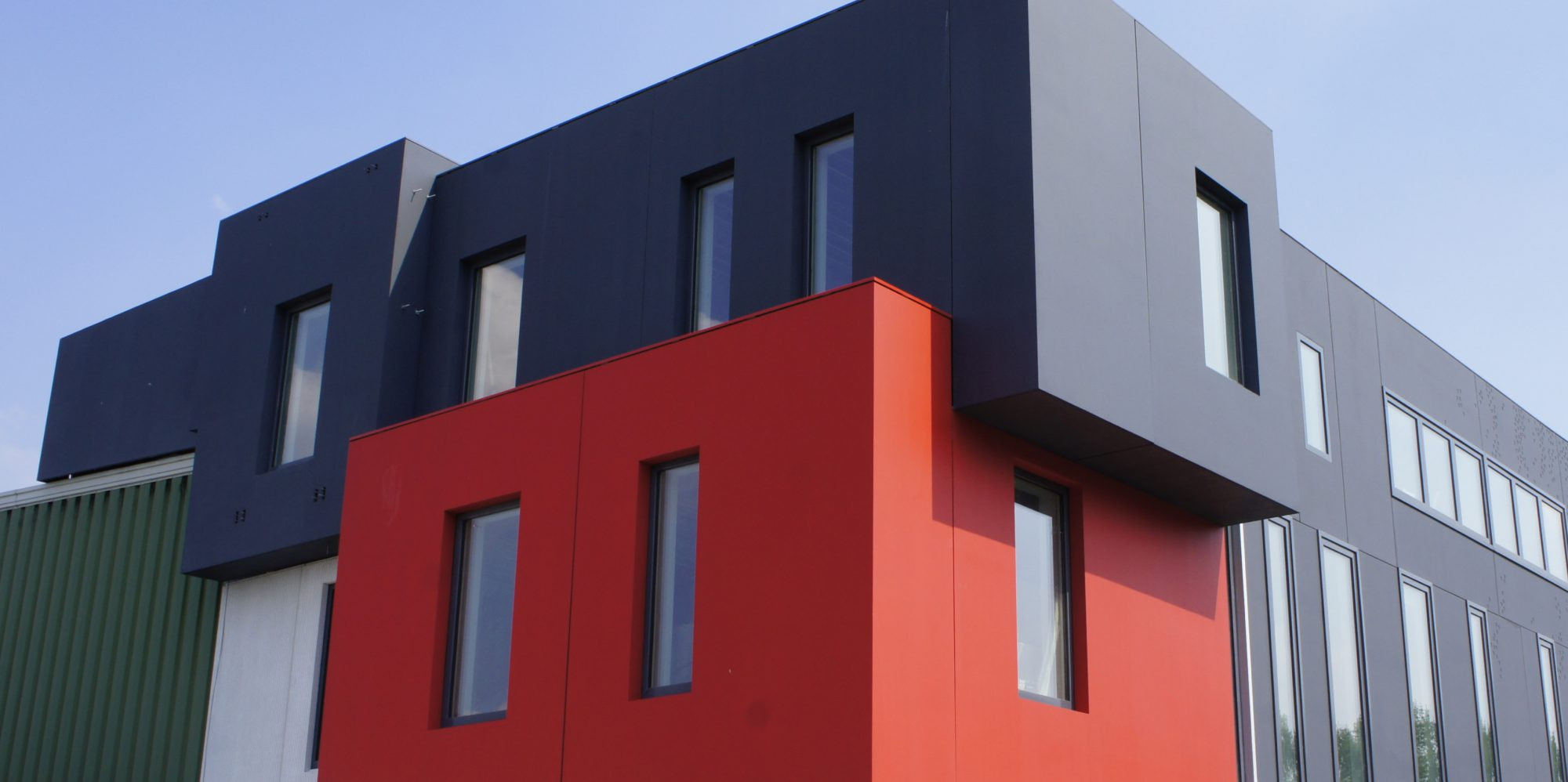Betsinor Headquarters
The 600 m2 of office space next to the factory, built sustainably and with no heating, features Bepiv® and Woodiv® panels, global wall solutions designed by Betsinor. The façade is elevated by projecting Woodiv® (wooden-framed) boxes.
Project Information:
- Material used:
- Architect:
- Customer:
- Industry:
- City:
- Country:

